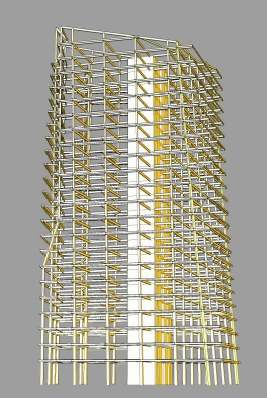Masterplan Proposal for KT Gwanghwamun Headquarter
Runner Up
Runner Up
PROJECT TYPE
Invited International Design Competion
PERIOD
Feb.2010 - Apr.2010
CLIENT
Olleh KT Corporation
ASSOCIATES WITH
Studio Daniel Libeskind / ARUP
DESIGN TEAM
Daniel Libeskind, Carla Swickerath, Seungki Min, Byungdon Yoo, Roy Oei (Studio Daniel Libeskind)
Chuloh Jung , Shinhui Won, Wookjin Chung, Sangsu Park, Sang-Hyun Son, Inkyung Han, Taewook Kang,
Namhui Kim, Shinkyung Jo (Gansam Architects & Partners)

The design reflects the vision of KT as a landmark tower and the generous spirit of the KT employees, Customers, and Visitors who serve this place. From the exterior, the form clearly emphasizes symbolism of KT by introducing elements for art, culture, nature, environment, and technology. The recognition of the towers and it’s facade creates a unique transition between the US Embassy and Kyobo with a dynamic gesture of multiple towers. The spatial flow expands public open space and connection from Gwanghwamoon plaza to Joonghak stream and provides an organic & 3 dimensional linkage from Gwanghwamoon plaza to Cheongjin tower through KT plaza, atrium, and deck. Eventually, the towers will be a center, in which will heighten the spiritual spot of KT technology, and provide awareness of the history & culture of Sejong-Ro to public.
Contextual topography
Program context

Relationship / Impact

Location / Bridging

Figure / Extraction

Constellation / District of interests

Massing studies


Formation process
Pattern / Process

Formation
Permeability


Plan








Elevation
Skin options

Block mapping / Elevations


Section
Section diagram

Sustainability

Section perspective

Structural strategy
Structural Model of Tower A

Complex geometry
Towers feature the Architect’s signature complex geometry consisting of sloping, faceted, and sheared envelopes. The key to the most efficient structural system for this type of the building is how to minimize additional bending and twisting moment due to the geometry, and how to minimize column transfers and maximize the efficiency of the parking underground.

Gravity system
Floor framing will be a typical 135mm truss deck over the steel H-shape beams. An example framing plan is provided below. Columns will be a concrete section with steel shape embedded. Steel shape ratio is assumed as 10%. Preliminary maximum column size at the 1st floor is 700x700mm. To maximize column-free internal area, 13~15m internal span is proposed for certain locations. Detailed floor vibration analysis to ensure serviceability will be carried out in the schematic design phase.



