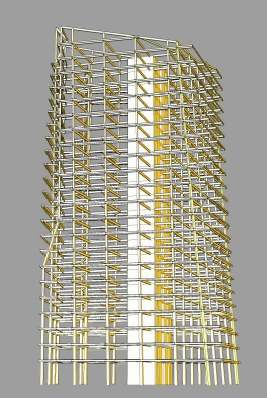The Silo Recycling for EXPO 2012 YEOSU KOREA
Runner Up
Runner Up
PROJECT TYPE
Open International Design Competition
PERIOD
Jul.2010 - Aug.2010
CLIENT
The Organizing Committee for the EXPO 2012 Yeosu, Korea
ASSOCIATES WITH
Nomura Design, Japan + Mileseum Corp. (Interior design)
DESIGN TEAM
Chuloh Jung, Younsook Hwang, Sang-Hyun Son, Seungwon Choi, Minjung Jung, Song Han,
Taewook Kang, Sungwha Na, Akio Koide, Takao Suzuki, Daeho Ha, Jaemin Youn
New Silo for Yeosu Expo 2012 : Gansam Architects & Partners from Taewook Kang on Vimeo.
Silo, Regeneration.
이 작업은 오랜기간 방치되어 온 Yeosu Coast의 시멘트 사일로를 엑스포의 랜드마크 타워로 재생하는 재활용 프로젝트이다. 여수 시민들에게 산업시대의 기억으로 남아있는 사일로 볼륨을 헐거나 감추어버려서는 안된다. 새로운 존재로의 탄생을 형상화하는 외피 속에 사일로의 모습을 투영하므로써 시민들의 기억속에 각인된 기억의 가치를 재생한다
‘살아 있는 바다, 숨 쉬는 연안’이라는 주제를 자연을 닮아 가는 건축 디자인을 통해 구현한다. 착시효과를 이용해 정적 건축의 한계를 극복하고 관람자의 위치에 여수와 함께 숨쉬고 물결치고 움직이는 다른 표정을 만들 수 있는 입면을 계획한다. 이는 낮과 밤의 주변환경의 대비를 통해 역동적 생명력을 표현할 것이다.
자극적인 시도로 화려함을 과도하게 연출하는 것과 같은 일회성의 퍼포먼스를 지양하고, 가까이 다가가면 외피 속에 숨겨진 사일로의 거친 표면이 조명 연출을 통해 더욱 뚜렷이 드러나 이 장소의 origin을 여과없이 드러내고, 멀리서 보았을 때 이 사일로가 생동감 넘치는 외피와 함께 어우러져 보는 사람마다 다른 의미를 부여할 수 있는, 함축적인 의미를 담은 주간 야간경관을 연출한다.
Skin system
Silo를 감싸는 skin은 상징적인 두 기의 Concrete volume이 외부와 반응하고 호흡할 수 있도록 리듬을 가진 형태로 디자인하였다. ‘살아 있는 바다, 숨 쉬는 연안’의 생동감을 표현하기 위하여 일렁이는 파도, 바람을 따라 움직이는 구름을 투영하여, 두 열의 230mmX180mm 모듈의 압축 알루미늄 바를 600mm 간격으로 접합 시공한 더블 스킨으로 Moire Effect를 구현하였다. 여수 엑스포를 통해 사일로는 생명을 얻고, 두 개의 사일로를 감싼 외피는 사람의 움직임에 따라 물결이 퍼져나가듯, 나무가 잎사귀를 흔들 듯 그 움직임을 통해 살아 있음을 증명한다.
낮에는 사일로를 감싼 Moire 패턴이 각도에 따라, 혹은 시간에 따른 그림자의 방향에 따라 다른 얼굴의 파사드를 연출한다. 야간에는 사일로의 표면에 다채로운 색상의 조명을 연출하여 기존의 원통 매스가 가지고 있던 상징성을 겉으로 부각하며, 외피의 패턴과 호흡하여 생동감있는 야간 파사드를 구현한다.
Plan / Program
여수 엑스포의 관문인 KTX(High-speed Train) 역으로 입장하는 관람객에게 자연스런 진입을 유도하였고, 박람회장에서 가장 높은 건물로서 관람객들에게 방향 인지의 기준이 된다. 사일로 A의 외부에 깔려있는 모래는 전시관 내부와 이어지고, 사일로 B 외부의 물 역시 전시테마로 이어진다. Silo A에서는 물, 빛, 파장, 소리의 매체를 통해 바다의 존재감을 오감으로 관객에게 전달하며, Silo B에는 100여 개의 미디어 스크린을 통해 전 세계 바다경관의 파노라마가 연출되는 Artist Inam, Lee의 작품이 전시된다. 고층부에는 전망대가 설치되어 입면의 요철 변화를 통해 Expo/City 방향과 여수의 다도해(Archipelago) 방향으로 각각 시선을 확장한다.
Mockup
Scale 1:100 Acrylic Model Supported by CNC Tools / Rhinoceros 4.0(Grasshopper pluged)


.jpg)
.jpg)


.jpg)
.jpg)
.jpg)







































